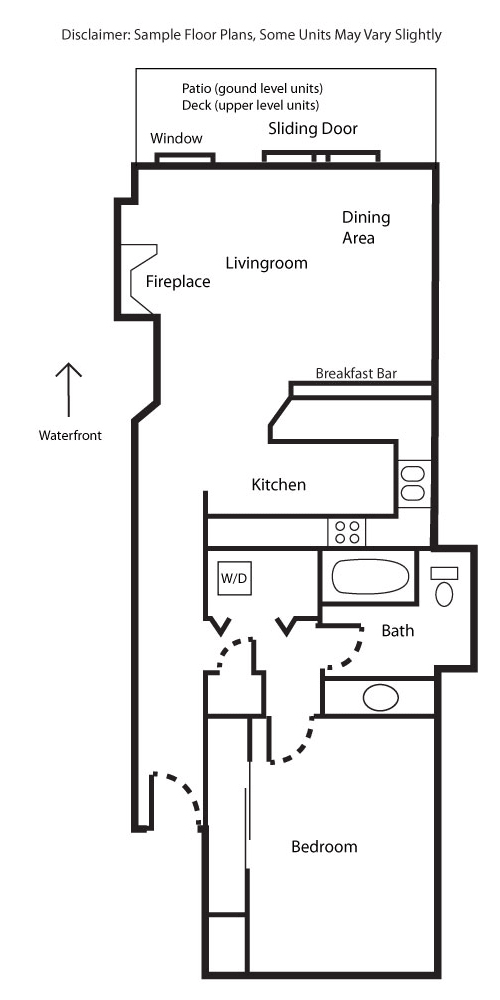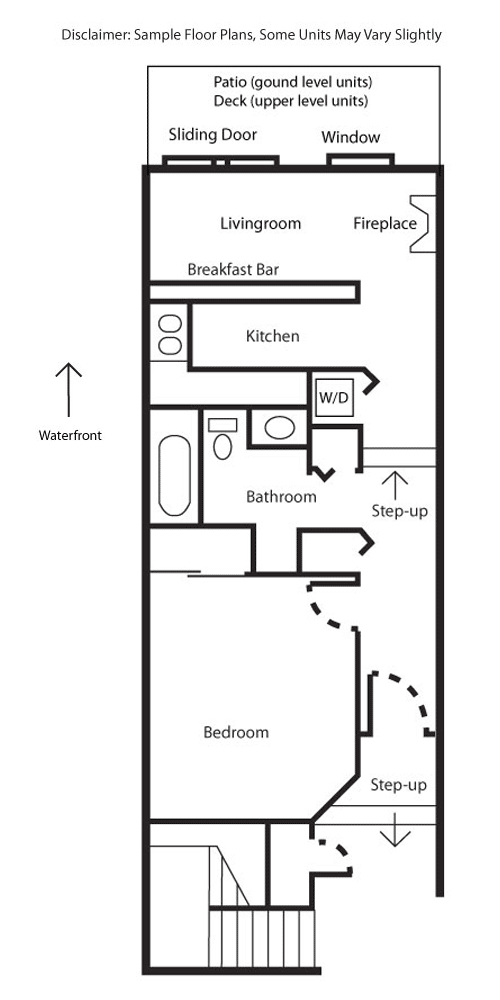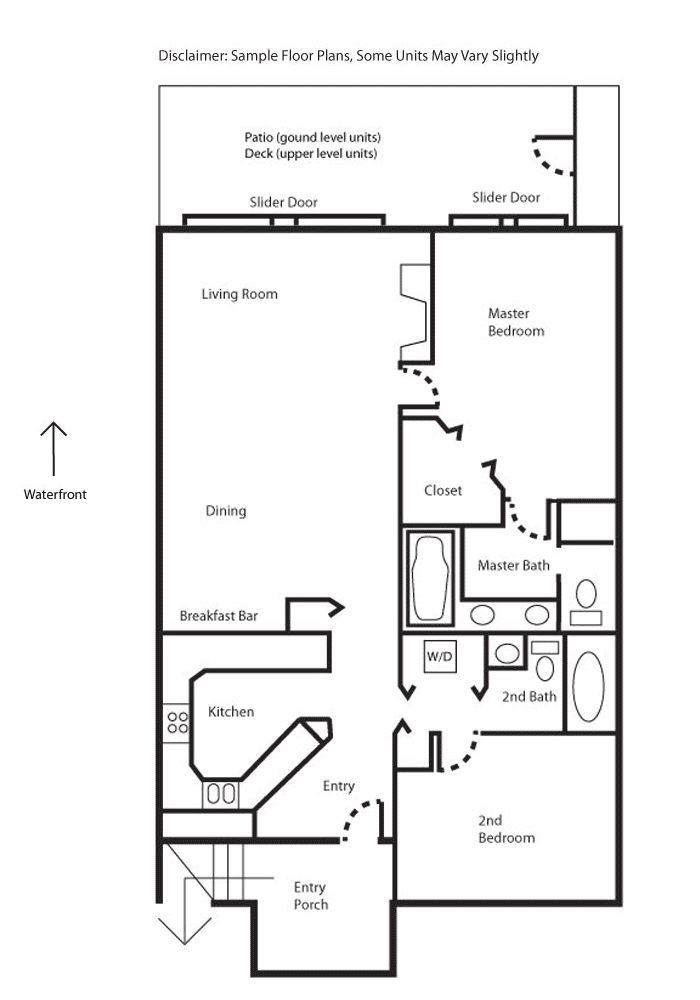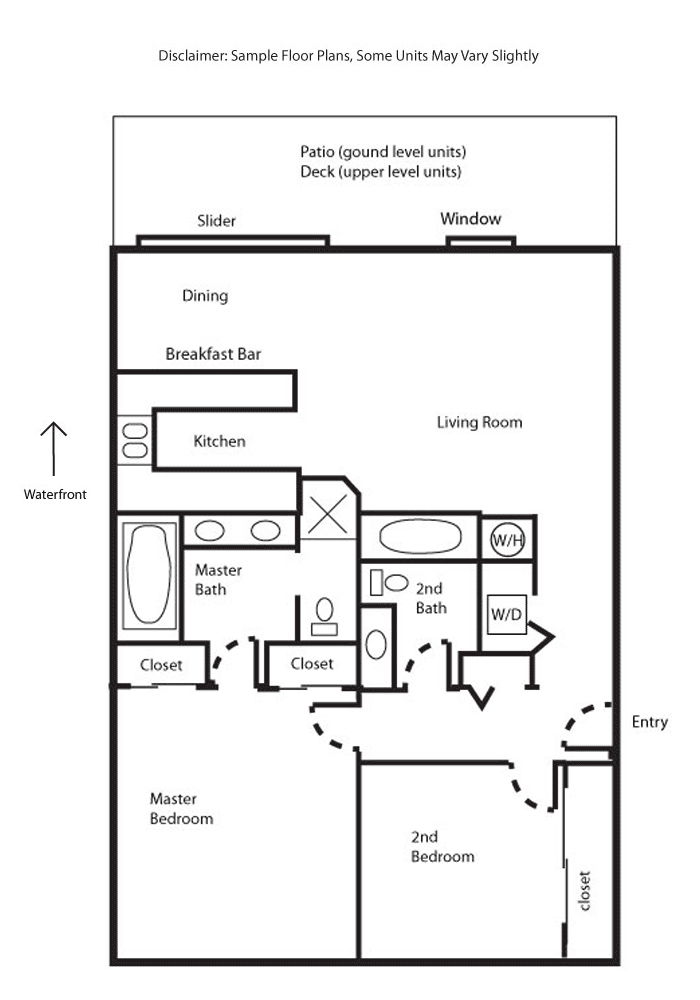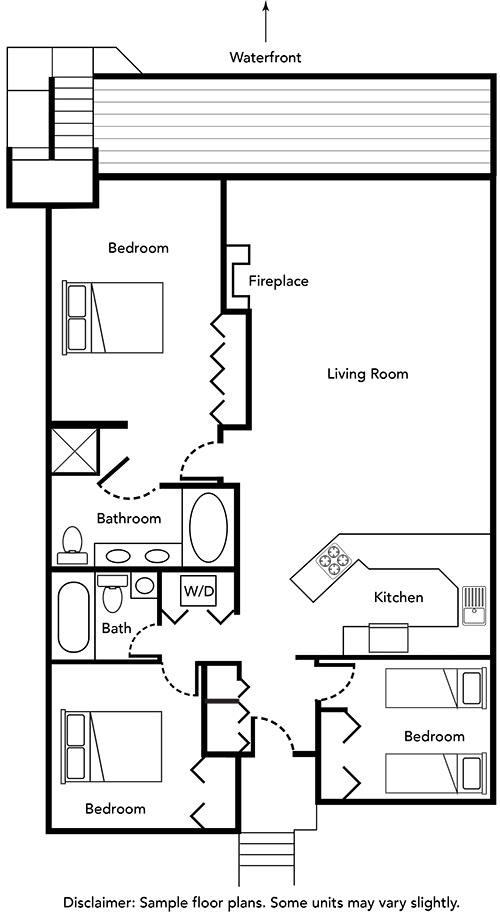Small Two Bedroom – 1056 square feet – 1224 square feet – view image
Large Two Bedroom – 1304 square feet – 1320 square feet – view image
- Sleeps eight (six privately): King bed in master bedroom, two twin beds in the second bedroom and two queen sleeper sofas in the living room.
- Upstairs units have a deck facing the lake
- Downstairs units have a patio facing the lake
- Downstairs units have two steps down into the dining/living room area
- All units have two TVs: One in the living room and one in the master bedroom

